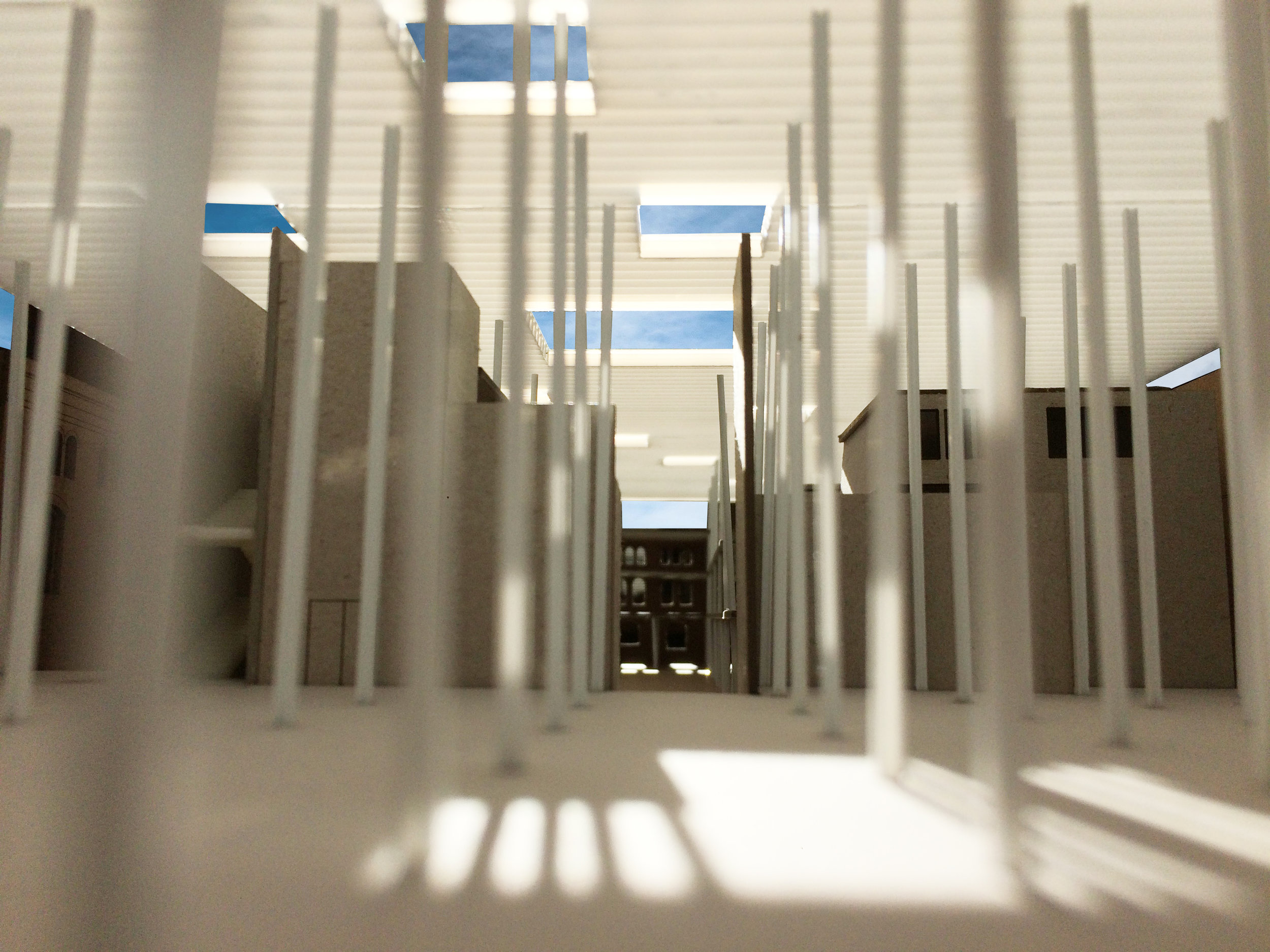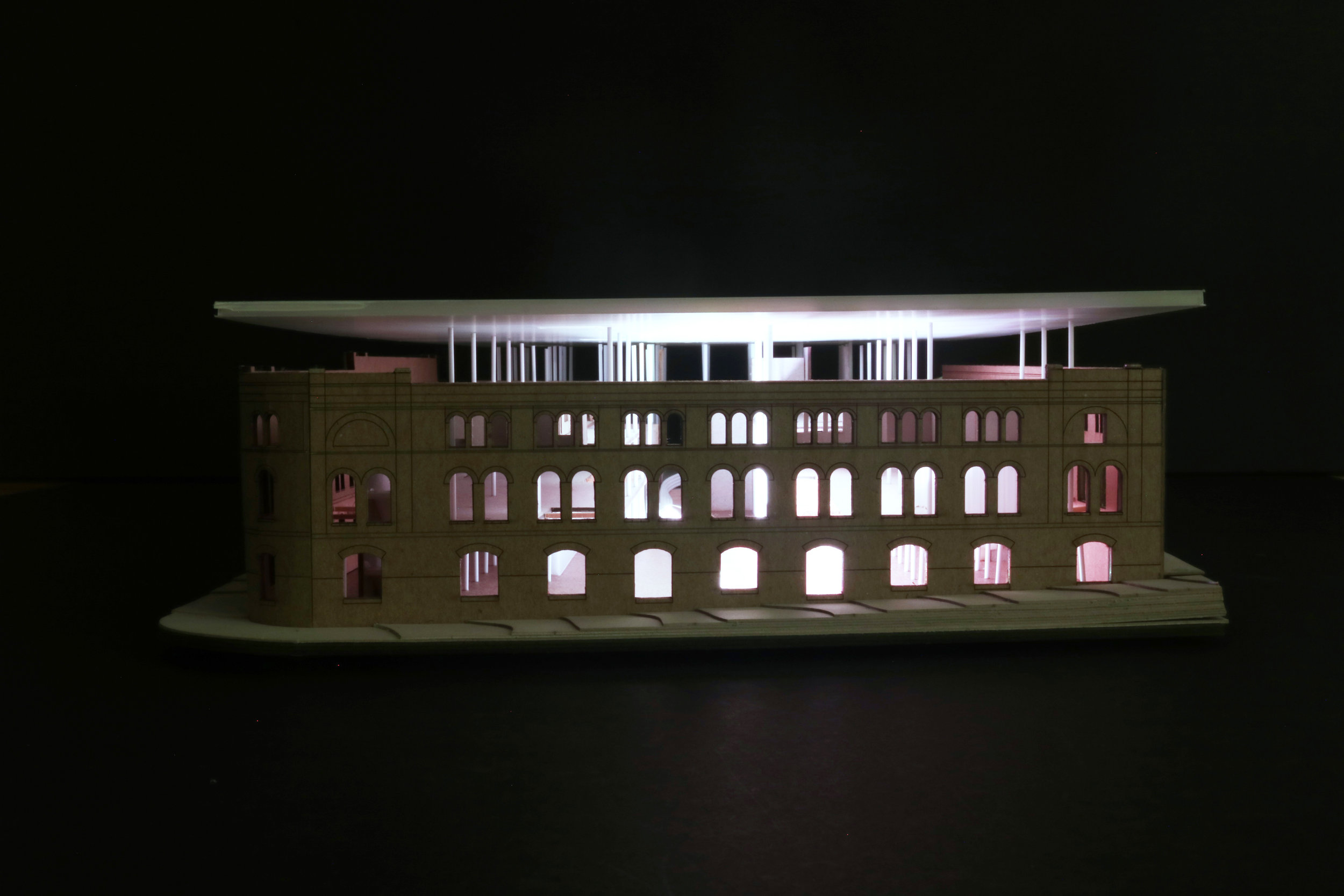



Exhibiting Absences | Industrial Adaptive Mixed-use
What should we do with the inactivated industrial buildings after the decline of the industrial era? Should we just do Tabula Rasa, wipe out the whole thing, and then erect new on top of the plane surface? The red brick wall facades and the cast iron structures not only carry to the history of the city but also have the intelligence of building arts a century ago embedded in them.
This proposal starts by exhibiting the absences of the human activities in the empty industrial building. When the space is not occupied by human anymore, it will be taken by nature by connecting the building with sky. The old structure is illuminated by the natural light coming from above. The roof is a thin layer of cloud like filter hover over the existing and the new structure is growing by following the rhythm of the original structure as the roof extended out.
The building once was a brewery manufacturing factory. The new program is trying to bring back the manufacturing but with a much smaller scale, the incubators for design companies which nowadays involve both machinery fabrication and hand craft. And the upper level will be residential.









Initial Ideas



Collage Transformation


Section B - B
Ground Floor Plan - Retail & Design Workshops
Plans
Section A - A














